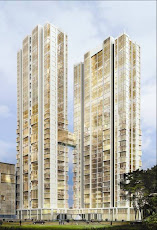Kamis, 31 Juli 2008
Developer :
BAKRIELAND DEVELOPMENT
PT. Bakrie Swasakti Utama

Established on 1997
 Field of Work :
Field of Work : - Property Management
- Developer
- Marketing (Apartment, Retail & Office)
Project Team
Master Plan Consultant : PEDDLE THROPE INTERNATIONAL & URBANE
Landscape Consultant -Foreign Consultant : EDAW
-Local Consultant : URBANE
Architect Consultant : Airmas Asri
Structure Consultant : Wiratman & Associates
MEP Consultant : Elmes Epsilon
Marketing Consultant : Procon Indah
QS Consultant : WT Partnership
Interior Consultant : WARNER WONG
Site Map
•Well – built on Super block of Rasuna Epicentrum area
•Total land area : 12,7 Ha
•
Consist of :
- Bakrie Tower
Consist of :
- Bakrie Tower
- Concert Hall & Office Tower
- Lifestyle Center & Epicentrum Walk
- The Grove Apartment
- TV Studio & Office Tower

Total Apartement Area Part I : 6000 Sqm

Consists of :
- Private Lift Apartment 173 units
- Common Lift Apartment 238 Units
Design Concept
 Urban Forest Apartment and Executive Residence Concept.
Urban Forest Apartment and Executive Residence Concept. 
Emphasis :
- Green
- Comfort
- One Stop living Environment Comfort

For Apartments, design by Warner Wong Architects ( WOW)
Type Of Room
 Private Lift :
Private Lift : - Type A / 3 Bedroom (176,38sqm)
- Type B / 3 Bedroom Duplex (147,29sqm)
- Type C / 2 Bedroom (105,35sqm)
 Common Lift :
Common Lift : - Type A / 2 Bedroom (86,84sqm)
- Type B / 3 Bedroom (127,29sqm)
- Type C / 1+1 Bedroom (66,27sqm)
§
ADDITIONAL ITEMS
 Kitchen cabinets with stainless steel kitchen, stove & gas cooker hood.
Kitchen cabinets with stainless steel kitchen, stove & gas cooker hood. 
Hot water to all bathrooms.

Built – in wardrobes to all bedrooms.

Split wall mounted air conditioning to living room, dining room & all bedrooms.

Master antenna and /or cable vision antenna for television.
SMART STRUCTURE WIRING INSTALLED FOR :
 Intercom system between lobbies & apartment units.
Intercom system between lobbies & apartment units. 
Proximity card key system for vehicle gate barrier & Lift.

Power supply PLN with generator – set 100% backup.

Audio system for fire alarm, security/CCTV system,etc.
PARKING
PRIVATE LIFT
3 BR : 2 Space Parking
2 BR : 1 Space Parking
COMMON LIFT
3 BR : 2 Space Parking
2 BR : 1 Space Parking
1+1 BR : 1 Space Parking
ELECTRICAL SUPPLY
 5,500 VA 3 phase for 1+1 bedroom
5,500 VA 3 phase for 1+1 bedroom  10,600 VA 3 phase for 2 bedroom
10,600 VA 3 phase for 2 bedroom  16,500 VA 3 phase for 3 bedroom & duplex
16,500 VA 3 phase for 3 bedroom & duplex FACILITIES
 Swimming pool
Swimming pool  Fitness Centre
Fitness Centre  Children playground
Children playground  Restaurant & Café
Restaurant & Café  Multifunction Hall
Multifunction Hall  Artistic Landscape
Artistic Landscape  Jogging Track
Jogging Track  Roof Garden
Roof Garden Kamis, 24 Juli 2008
Langganan:
Komentar (Atom)
























